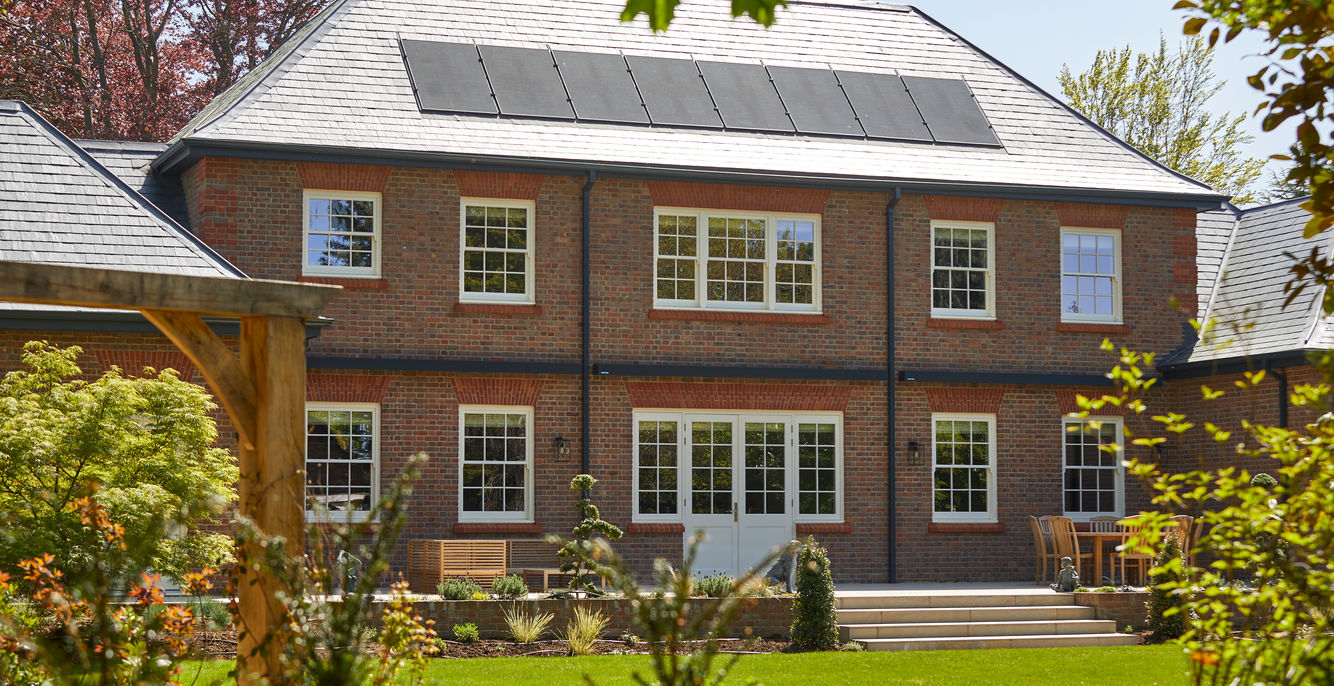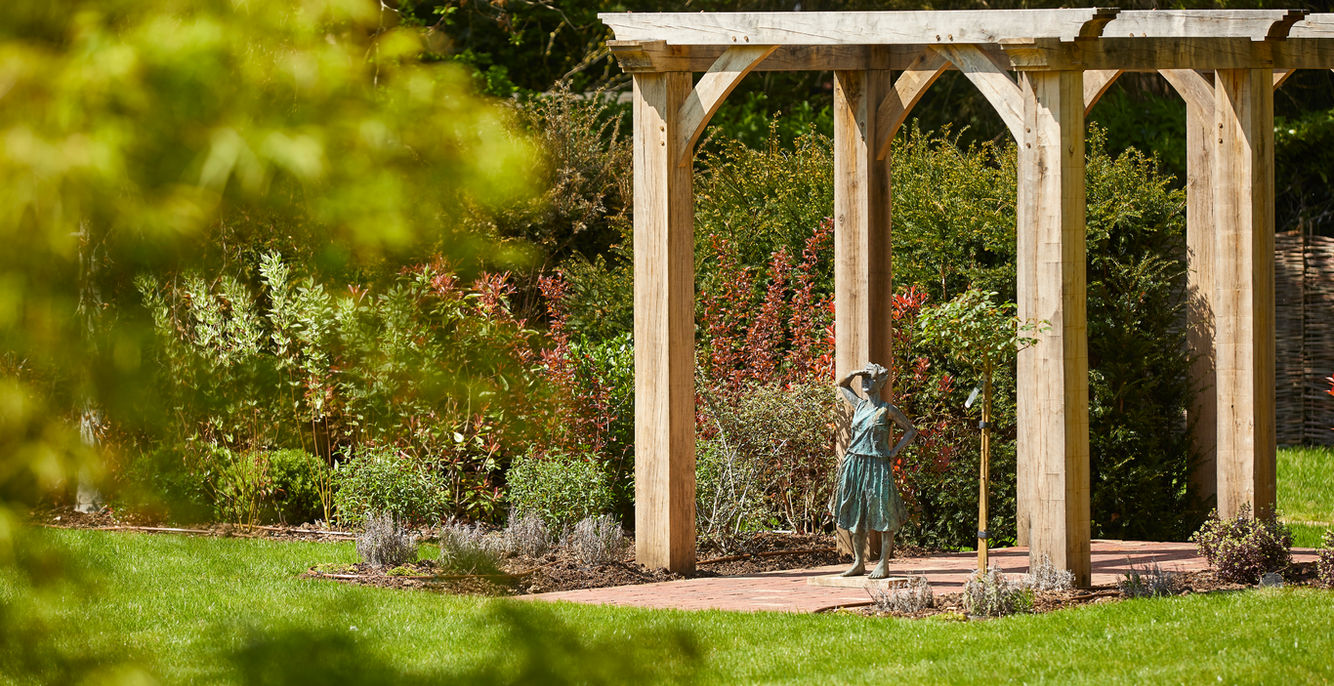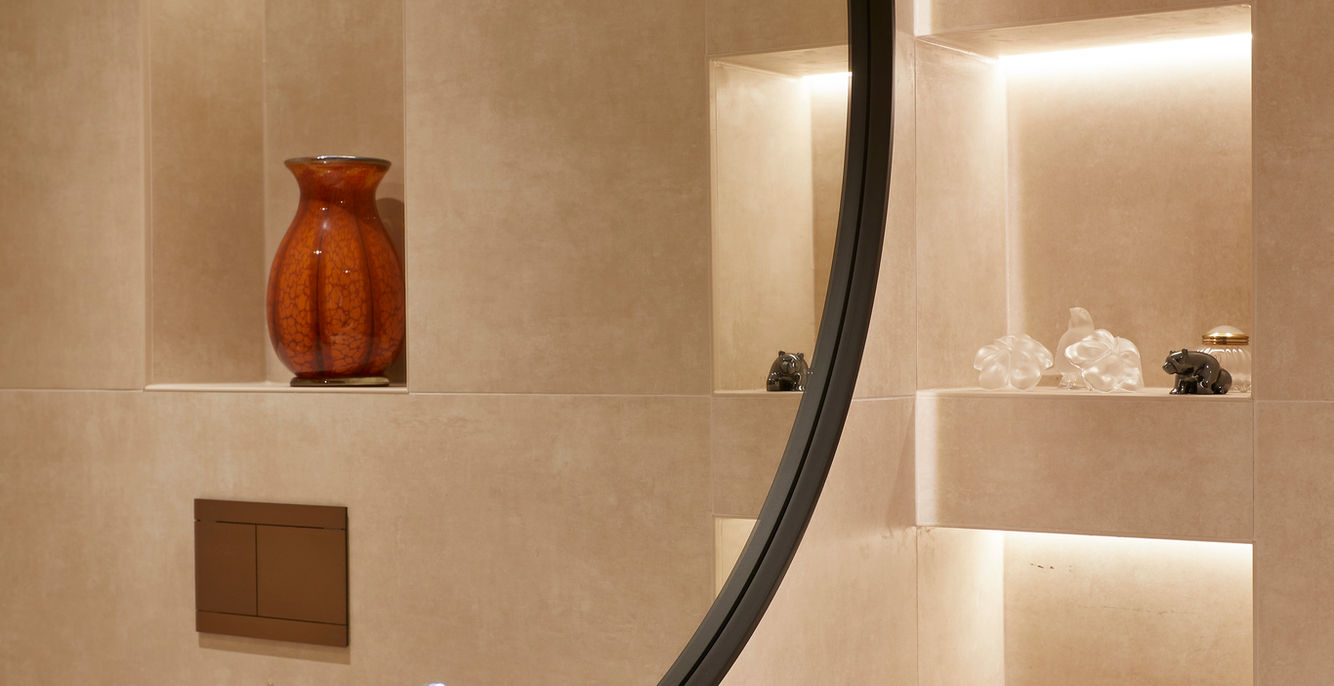ABOUT US
BEECHWOOD
A recently completed impressive new build home, delivering every element from property acquisition and demolition to construction of the bespoke 6,000 ft² residence. Every aspect was considered to the highest standard, reflecting a long-standing client’s vision for their forever home.
This bespoke new build was commissioned by one of 360 Living’s long-standing, valued clients. We facilitated the acquisition of the original property, laying the foundation for a thoughtfully planned home in a highly desirable location. While the site could have supported a significantly larger footprint, the client requested a carefully considered 6,000 ft² of living space tailored to their specific needs and a setting that allowed for exceptional landscaping.
360 Living played a pivotal role in shaping the vision for this 'forever' home, leading the entire design and build process from start to finish while collaborating closely with the client.
The finished property includes a state-of-the-art Italian kitchen, utility room, multiple reception spaces, gymnasium, a generous garage and an additional self-contained living area perfect for hosting guests and future-proofing for our clients.
Throughout the home, premium walnut joinery is showcased, including a striking galleried staircase and bespoke fitted furniture. Every detail reflects 360's commitment to quality and craftsmanship. The property is further enhanced by additional highlights including a lift, energy-efficient solar and air source heat pump system, with both underfloor heating and air conditioning, mechanical ventilation with heat recovery system, cutting-edge smart home technology, and a state-of-the-art security system all seamlessly integrated and managed from a dedicated plant room ensuring optimal comfort, security, and sustainability credentials.
Externally, every material and detail was carefully considered. Handmade traditional timber sash windows, intricate brickwork, and a curved lead hip and ridge design with a beautiful natural slate roof. The vast landscaping follows a comprehensive design, incorporating a serene Japanese-inspired garden at the frontage which adds a distinctive aesthetic appeal. To the rear of the property a vast garden space featuring a large terrace sheltered by bespoke awnings. The rear garden also features several oak pergolas, feature steps and various seating areas, a full irrigation system, a large shed, and composting bays.
The result is an exquisite and meticulously designed, exceptional home that delivers on every aspect of the client’s vision balancing luxury, practicality, and timeless design.
CONTACT US
Address
360 Living Ltd
7 Nightingales Corner
Amersham
Buckinghamshire
HP7 9PZ
Phone
01494 764771


























